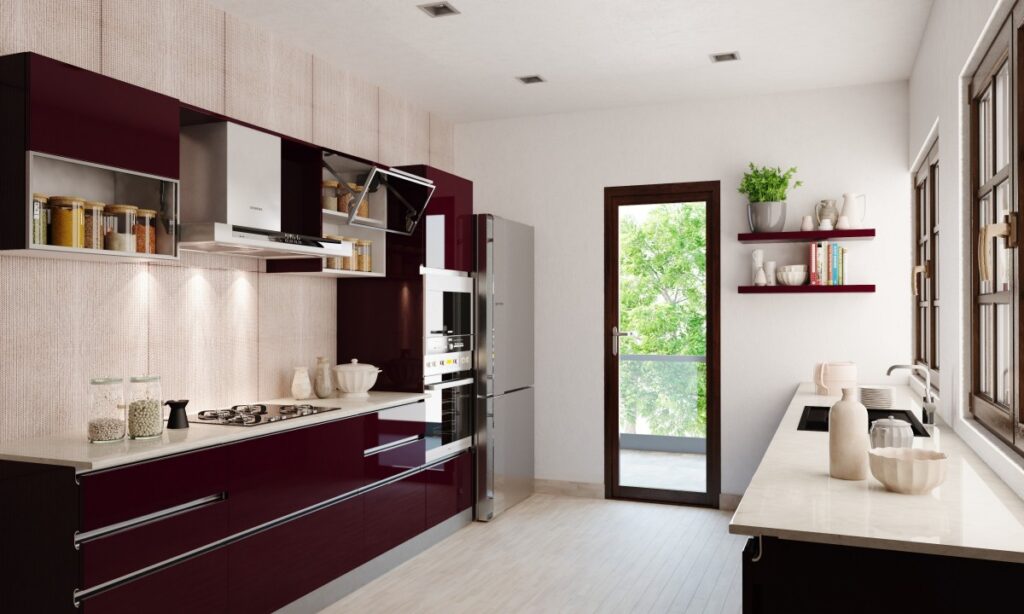Call Now +91 7470726698 +91 9893556698
MODULAR KITCHEN DESIGN

STRAIGHT KITCHEN
A straight kitchen is a one-wall kitchen layout with counter space on both sides of the cooking range. Ideal for small kitchen areas, this design can include cabinet storage and convenient placement of appliances and cooking implements, for easy reach
L SHAPED KITCHEN
With the increase in great rooms and loft-style living and the decline of the formal dining room, open floor plans and L-shaped kitchens have become very popular. As you would expect, this layout consists of two adjacent, perpendicular walls. It can range in size from small to large, depending on the length of the legs–but without a dividing wall between the kitchen and living area, the legs could be long indeed.


I-LAND KITCHEN
The bigger the space, the more elegant your kitchen looks, which is what you get with Sunrise I-land kitchens. I-land kitchen is well suited for homes that have a large kitchen area. It provides great storage for cabinetry, giving you more drawers, pull out units, magic corners and cabinets. I-land acts as an extension to your existing kitchen cabinets. The I-land design also allows access from all sides and combines the important working areas of the kitchen into a single and modified structure.
PARALLEL KITCHEN
The Parallel-shaped kitchen is perhaps the most efficient of all kitchen in terms of designing as per the necessity. The Parallel – shaped kitchen layout resembles a two wall galley kitchen layout minus a wall.


U/C SHAPED KITCHEN
U-shaped kitchen layout has two opposite ends of the platform running parallel to each other with one end closed and the other open. This kitchen is designed to make ample room for experimenting and exploring the world of cuisine. U-shaped kitchens facilitate easy access to kitchen appliances, storage, wall cabinets and could even have a small eating area at one end of the kitchen.
